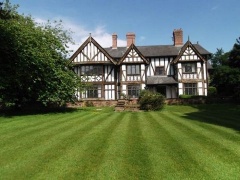Rent a Property in Tarporley (PVEO-T561041) |
|||
|
|
0/10 Rate this real estate listing ! | ||
|
Property
21/08/2013 - réf 89068
Professional announcer
» Rental
» Other
4198€
Rooms number :6
Address : (View map
Tarporley United Kingdom |
A beautifully presented six bedroom half timbered Edwardian residence set amongst exquisite formal gardens enjoying magnificent views towards Beeston and Peckforton Castles, yet all within one mile of the popular village of Tarporley. The house has undergone a complete refurbishment but has retained many wonderful original features such as solid oak floors, original leaded bay windows, original fireplaces in most rooms, original sanitary ware and tiling. Approached via a cobbled driveway, Tiresford House offers excellent accommodation and has been furnished with beautiful quality period antique furniture and is ideal for a large family and those wishing to entertain. The house benefits from an outdoor swimming pool and tennis court. N.B. Rent includes garden and grounds maintenance. A. Entrance Hall - 15.67m ( 51'5'') x 4.58m ( 15'1''): with original solid wood floors, original leaded windows, original stone open fireplace and oak turn staircase leading to first floor and doors leading to further reception rooms. B. Morning Room - 5.88m ( 19'4'') x 5.26m ( 17'4''): with open fire and leaded windows into large bay. C. Dining Room - 7.90m ( 26'0'') x 4.48m ( 14'9''): with large stone original fireplace, leaded windows into large bay and leaded French windows leading to the front York stone paved area and lawned area beyond. D. Drawing Room - 9.75m ( 32'0'') x 6.31m ( 20'9''): A simply stunning room with original leaded windows overlooking gardens to front and topiary garden to side with fantastic views beyond to Beeston and Peckforton Castles. Original wood carved fireplace, cornices, ceiling roses and chandeliers. E. Cloakroom: Large cloakroom with original basin and large oak fronted original built in storage (for coats/boots) leading to separate original W.C. F. Garden Room - 4.47m ( 14'8'') x 3.92m ( 12'11''): A lovely sunny room, which being close to the kitchen is an ideal snug, playroom or breakfast room with French doors leading to large York stone paved garden, close to the original Hothouse garden. G. Kitchen - 5.66m ( 18'7'') x 5.08m ( 16'8''): A newly fitted kitchen with an excellent range of pale green painted solid wood units with solid granite worksurfaces. The kitchen also has a four oven white Aga, a built in double stainless steel Neff oven and four ring ceramic hob, double Belfast sink, Miele integrated dishwasher, door leading to Larder H. Larder - 3.26m ( 10'9'') x 3.85m ( 12'8''): with shelves and ample space for large fridges/ freezers I. Utility Room - 3.21m ( 10'7'') x 3.97m ( 13'1''): with original feture fireplace, washing machine, tumble dryer, double stainless steel sink unit (also housing boiler) J. Rear Entrance / Bootroom - 2.97m ( 9'9'') x 3.04m ( 10'0''): with large Belfast sink and good range of coat hooks and shelf storage K. Walk in safe room and Cellar L. Master Suite - 4.98m ( 16'5'') x 6.47m ( 21'3''): with large leaded window into a bay overlooking the gardens to front) and leaded window with fantastic views to Peckforton and Beeston Castles with door leading to Dressing Room M. Dressing Room - 4.65m ( 15'4'') x 3.01m ( 9'11''): with excellent range of fitted wardrobes N. En-suite Bathroom - 3.30m ( 10'10'') x 3.12m ( 10'3''): comprising of large bath with handheld shower, double marble vanity basin, wet room style shower unit O. Bedroom Two - 4.60m ( 15'2'') x 5.47m ( 18'0''): with feature fireplace and leaded bay window to front, overlooking gardens P. Bedroom Three - 6.54m ( 21'6'') x 4.08m ( 13'5''): with feature bay window over front door, integrated original wardrobes, feature stone fireplace Q. Family Bathroom: Comprising bath and basin. Separate W.C. R. Bedroom Four - 5.37m ( 17'8'') x 5.91m ( 19'5''): With leaded window to front, feature fireplace. S. Bedroom Five - 5.46m ( 17'11'') x 3.27m ( 10'9''): with stone feature fireplace and vanity basin unit T. Bedroom Six - 5.48m ( 18'0'') x 4.54m ( 14'11''): With feature fireplace U. Family Bathroom - 2.54m ( 8'4'') x 3.27m ( 10'9''): comprising original basin unit, freestaning footed bath, wetroom style shower, w.c. V. Wark in Airing Cupboard: Large walk in airing cupboard with excellent slatted shelving for plenty of storage W. Room One - (second Floor) - 5.33m ( 17'6'') x 2.41m ( 7'11''): with wood floors and feature fireplace X. Room Two (second floor) - 5.39m ( 17'9'') x 2.21m ( 7'4''): with wood floors and feature fireplace Y. Bathroom (second floor): comprises original w.c. basin and bath Agents/Owners Arkadia The reviewers recommend this real estate listing for : |

Real estate listings in the same area :
|
|
|
|
|
|
Number of bedrooms : 6 |
Price of the real estate or monthly rent if this is a rental or roommate : 4198 € |
Date of the last real estate ad update : 21/08/2013 |




















 Other
Other 

