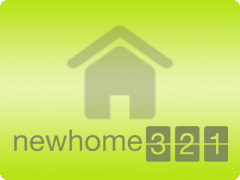Rent a Property in Sturminster Newton (PVEO-T531989) |
|||
|
|
0/10 Rate this real estate listing ! | ||

Property
21/08/2013 - réf 89707
Professional announcer
» Rental
» House / Villa
1049€
Rooms number :3
Address : (View map
Sturminster Newton United Kingdom |
DETACHED FAMILY HOME THREE DOUBLE BEDROOMS UTILITY ROOM GOOD SIZE REAR GARDEN PARKING CUL DE SAC LOCATION WITHIN EASY WALK OF THE TOWN. Offered with no onward chain Newton Close is a good sized three bedroom detached family home on the fringe of Sturminster Newton. The property benefits from having a sitting room which runs the entire width of the property and has a log burner fitted. The spacious dining room is easily accessed from the kitchen. There is a very useful utility room with ample space for appliances and storage and gives covered access from the front of the house to the rear garden which is of a good size. The property is just one of three set in a cul de sac position with pleasant field views to the front. Energy Efficiency Rating 'D' DRAFT Ground Floor Porch The property is accessed via Upvc double glazed door into the porch area with tiled flooring. A good size area ideal for boots and coats. Full length window and to side part glazed wooden door to:- Entrance Hall Woodblock flooring. Stairs rising to first floor and storage under, plus cupboard housing boiler and extra storage. Central heating thermostat. Part glazed doors to Kitchen and Sitting Room 20' 10' x 11' 9' (6.35m x 3.58m) A lovely sized room with dual aspect double glazed windows to front and rear aspect. Wall uplighters and inset spotlights. Coved ceiling. Wood flooring. Radiator. Fitted log burner set on a tiled hearth. Part glazed door to:- Dining Room 15' 9' x 8' 6' (4.80m x 2.59m) Archway fron Kitchen or from Entrance Hall. Double glazed window to front. Radiator. Laminate flooring. Cloakroom Low level WC, radiator, double glazed window to side. Tiled floor. Kitchen 11' 11' x 9' 7' (3.63m x 2.92m) Comprising of a range of contemporary easy glide/shut drawers, base and eye level cupboards. Woodblock effect worksurfaces. Space for dishwasher, space for cooker. Fitted cooker hood. Part tiled walls. Ceramic tiled floor. Double glazed window overlooking the rear garden. Step down to door to utility, archway to dining room and door to:- Utility Room A good size room with access to the front of the house and to the rear garden. Ample space for appliances. Space and plumbing for washing machine. Sink with cupboard under. Loft access. Tiled floor. Part glazed door to front and part glazed stable door to rear. First Floor Landing Built in cupboard housing hot water tank and slatted shelving. Overhead storage. Loft hatch. Doors to bathroom and bedrooms. Bathroom Suite comprising of white panelled bath with mixer taps, low level WC, wash hand basin and seperate shower cubicle with 'Triton' electric shower. Coved ceiling. Fully tiled walls. Heated towel rail. Double glazed frosted windows to side and rear. Bedroom One 15' x 9' 11' (4.57m x 3.02m) Two double glazed windows overlooking the front and field beyond. Wood flooring. Radiator and power points. Built-in wardrobe with hanging rail and storage above. Overstairs storage cupboard. Bedroom Two 11' 11' x 10' 7' (3.63m x 3.23m) plus recess. Double glazed window overlooking the rear garden and partial views over fields. Radiator and power points. Coved ceiling. Wood flooring. Bedroom Three 11' 10' x 8' 6' (3.61m x 2.59m) Excl. wardrobe. Double glazed window to front with field view. Radiator and power points. Built in cupboard. Outside Garden Rear Garden - Predominately laid to lawn and enclosed by hedging and wood fencing. There is a concrete path which leads to a paved patio area at the bottom of the garden, a futher raised patio is immediately outside the rear of the house. Mature fruit trees - pear and apple, plus other mature trees and shrubs. Outside tap and power point. To one side of the house is a brick built shed with power and lighting. Front Garden - Immediately outside there is a flower border and lawn area with a path leading to the shed. Tarmacadam driveway provides parking for several vehicles. On the otherside of the driveway there is a further area of garden abutting the field. Ideal for garden storage or cultivation. Property Ref:152_1924_2969653 Agents/Owners Arkadia The reviewers recommend this real estate listing for : |

Real estate listings in the same area :
|
|
|
|
|
|
Number of bedrooms : 3 |
Price of the real estate or monthly rent if this is a rental or roommate : 1049 € |
Date of the last real estate ad update : 21/08/2013 |










 House / Villa
House / Villa 

