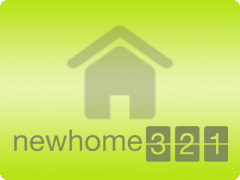Rent a Property in Barnstaple (PVEO-T581119) |
|||
|
|
0/10 Rate this real estate listing ! | ||

Property
21/08/2013 - réf 89839
Professional announcer
» Rental
» House / Villa
935€
Rooms number :3
Address : (View map
Barnstaple United Kingdom |
* A Spacious 2/3 bedroom mid-terraced house. * 1 Bedroom with en-suite shower room. * Modern fitted kitchen. * Lounge/Dining room. * Family bathroom. * 36' Garage and fully enclosed courtyard. * Working/Retired only * No DSS * No smokers * Pets b/a. Reception Hall UPVC double glazed opaque door off, mosaic tiled flooring and fitted carpet, radiator, stairs to first floor landing. Lounge/Dining Room - 24'4 into bay x 10'4 maximum (7.42m into bay x 3.1 UPVC double glazed bay window overlooking front elevation, feature fireplace with tiled hearth, inset and mantel over, gas point, understairs storage cupboard, radiator, dado rails, built-in cupboard with fitted shelving, fitted carpet, coved and artexed ceiling. Cloakroom White suite comprising, close coupled WC, wash hand basin, extensive wall tiling, radiator, vinyl floor covering. Etched glazed door to:- Kitchen - 12'5 x 8'4 widening to 9'10 (3.78m x 2.54m wideni Modern fitted kitchen with a range of units comprising, 1 1/2 bowl stainless drainer sink inset into work surface with drawers and cupboards below, wine rack, integrated electric oven, hob with extractor over, matching wall cabinets, space for upright fridge/freezer, further appliance space, plumbing for automatic washing machine, breakfast bar, wall mounted boiler supplying central heating system and domestic hot water, 2 windows and stable door to rear courtyard, radiator, laminate tiled flooring. First Floor Landing Stairs to second floor, fitted carpet. Bedroom 1 - 12'11 plus recess x 10'9 (3.94m plus recess x 3.28 UPVC double glazed window overlooking front elevation, radiator, fitted carpet. En-suite Comprising, walk-in shower cubicle with Jet shower, close coupled WC, pedestal hand wash basin, extensive wall tiling, heated towel rail, vinyl floor covering, extractor. Bedroom 2 - 10'7 x 7'1 (3.23m x 2.16m) Window to rear elevation, feature fireplace (not in use), radiator, fitted carpet. Bathroom 3 piece white suite comprising, panelled bath with mixer shower attachment, close coupled WC, pedestal hand wash basin, extractor, window to rear elevation, heated towel rail, vinyl floor covering. Second Floor Attic Room - 12'8 x 11'4 (3.86m x 3.45m) Double glazed velux roof light overlooking rear elevation enjoying glimpses of open countryside over the rooftops, open fronted eaves storage space, radiator, fitted carpet. Outside To the front of the property is a low maintenance frontage, whilst to the rear a fully enclosed courtyard enjoying a sunny aspect, ideal for hanging baskets and planters. Double doors lead to the:- Garage - 36'0 x 13'8 (10.97m x 4.17m) Light and power connected, useful inspection pit. Council Band - B (NDDC) Energy Rating - D Agents Note Photographs available when furnished You may download, store and use the material for your own personal use and research. You may not republish, retransmit, redistribute or otherwise make the material available to any party or make the same available on any website, online service or bulletin board of your own or of any other party or make the same available in hard copy or in any other media without the website owner's express prior written consent. The website owner's copyright must remain on all reproductions of material taken from this website. Agents/Owners Arkadia The reviewers recommend this real estate listing for : |

Real estate listings in the same area :
|
|
|
|
|
|
|
|
Number of bedrooms : 3 |
Number of bathrooms : 2 |
Price of the real estate or monthly rent if this is a rental or roommate : 935 € |
Date of the last real estate ad update : 21/08/2013 |










 House / Villa
House / Villa 

