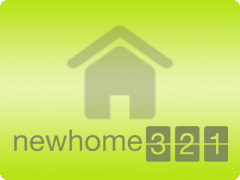House for rent in Saffron Walden (PVEO-T481555) |
|||
|
|
0/10 Rate this real estate listing ! | ||

Property
21/08/2013 - réf 89819
Professional announcer
» Rental
» House / Villa
953€
Rooms number :2
Address : (View map
Saffron Walden United Kingdom |
The highly regarded village of GREAT CHESTERFORD provides a range of amenities including an excellent primary school, recreation ground with pavilion, local store/post office, hotel, public houses and railway station. It also has a thriving community centre, and is served by buses to Cambridge and Saffron Walden. The market town of Saffron Walden with its shopping, schooling and recreational facilities is about 4 miles south and the nearest M11 access point is within 1 mile at Stump Cross ( junction 9 south only). ENTRANCE DOOR Leading into: GROUND FLOOR LIVING ROOM 11' 10' x 10' 6' (3.61m x 3.2m) Window to front, open fire set in brick surround, radiator, wooden laminate flooring, door concealing stairs to first floor, small cupboard, door to: DINING ROOM/STUDY 12' 6' x 7' (3.81m x 2.13m) Exposed timbers, radiator, wooden laminate flooring, wall light points, opening to: FITTED KITCHEN 7' 9' x 7' 4' (2.36m x 2.24m) Fitted with a matching range of base and eye level units, glazed display unit, one and a half bowl stainless steel sink unit with drainer, hardwood work surfaces, integrated dishwasher, space for automatic washing machine and fridge/freezer, (electric fan assisted oven), four ring gas hob with extractor hood over, tiled floor, door to conservatory. BATHROOM Fitted with a three piece suite comprising panelled bath with shower over and low level WC, wash hand basin, tiled splashbacks, window to rear and radiator. CONSERVATORY 9' 6' x 8' 9' (2.9m x 2.67m) Brick and double glazed construction, door to garden, power and lighting. FIRST FLOOR BEDROOM 1 11' 8' x 10' 7' (3.56m x 3.23m) Window to front, exposed timbers, radiator, door to: BEDROOM 2 10' 2' x 7' (3.1m x 2.13m) Window to rear, radiator, two fitted double wardrobes and also housing the hot water cylinder and gas fired boiler. OUTSIDE The rear garden was professionally landscaped and features a paved patio area with raised beds and lawn part enclosed by sleepers, attractive fencing, outbuilding to the rear. VIEWINGS Strictly by appointment with the Agents. Agents/Owners Arkadia The reviewers recommend this real estate listing for : |

Real estate listings in the same area :
|
|
|
|
|
|
Number of bedrooms : 2 |
Price of the real estate or monthly rent if this is a rental or roommate : 953 € |
Date of the last real estate ad update : 21/08/2013 |










 House / Villa
House / Villa 

