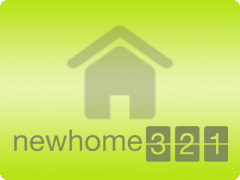House for rent in Knighton (PVEO-T187694) |
|||
|
|
0/10 Rate this real estate listing ! | ||

Property
21/08/2013 - réf 90566
Professional announcer
» Rental
» House / Villa
593€
Rooms number :3
Address : (View map
United Kingdom |
Description A delightful corner period property in a lovely conservation area setting above the centre of Knighton with some fine views across the town and hillside beyond. Very well presented accommodation across four floors comprising living room, kitchen/dining room, cellar, three bedrooms, study area and first floor bathroom. Having a host of interesting features and the benefit of mains gas central heating. Available 1st August 2013. Sorry no smokers. Pets - cat or small dog considered. Living Room 4.77m x 2.96m max 15'8' x 9'9' max A lovely light and airy living room with stone chimney breast with brick arch and inset electric, log effect, fire with remote control set on terracotta tiles. Exposed timber, woodstyle floor, TV point, telephone point and panel radiator. Beamed opening into: Kitchen/Dining Room 4.89m x 3.57m 16'1' x 11'9' With window to side, wood style floor, exposed timbers, chimney breast with heavy timber and quarry tiles, door to cellar and dogleg staircase to first and second floor levels. Fitted with base and eye level cabinets with tiled splashbacks and display shelving. Plumbing and space for a dishwasher, built in fridge, electric oven and grill, hob with concealed extractor hood. Space for table and chairs. Cellar 2.67m x 4.50m 8'9' x 14'9' With flagstone floor, exposed timbers, lighting, power point, fitted worksurface, appliance space, washing machine (included) and panel radiator. First Floor Landing Doors to all first floor rooms & natural light from the skylights on the second floor. Bedroom One 4.78m x 3.02m 15'8' x 9'11' Window to front with elevated views. With curved wall, stone chimney breast with inset fireplace and stone hearth. Panel radiator. Bedroom Two 3.38m x 2.82m 11'1' x 9'3' Window to side and panel radiator. Bathroom White suite of panel bath with shower attachment and glazed screen, wash basin and low level WC. Coloured tiled splashbacks, ceiling downlighters, extractor fan and panel radiator. Bedroom Three/Study 6.24m x 3.60m 20'6' x 11'10' A delightful character room set amongst the roof timbers with natural light from three sky lights. With exposed timbers, pine balustrade, telephone point, panel radiator, cupboard housing boiler for central heating. Additional eaves storage cupboard. Outside The property is set on the corner of two rows of period cottages, with a lovely vantage point over the town. Availability/Restrictions Available immediately. No smokers. Pets cat or small dog considered. Mains electricity, mains water and mains drainage. Gas central heating. EPC available on request. On entering Knighton continue up the main street (Broad Street) passing the clock and continuing towards the Offas Dyke visitors centre. Just before this, turn left into Norton Street. At the top turn left into Russell Street. John Amos & Co - Leominster Knighton Important Notice: These particulars have been prepared in good faith to provide a general outline of the subject property. Whilst every effort has been made to ensure the details are accurate should there be any points which are particularly relevant to your interest in the property, please ask for further information/verification. Nothing in these particulars shall be deemed to be a statement that the property is in good structural condition or otherwise, nor that any services, appliances, equipment, or facilities are in good working order. These particulars do not constitute any part of an offer or Contract. Descriptions of the property are subjective and are used in good faith as an opinion and not as a statement of fact. Interested parties should make their own enquiries to ensure any descriptions are likely to match any expectations held of the property. Any photograph(s) portray only certain parts of the property. It should not be assumed that the property remains as displayed in the photograph(s). No assumptions should be made regarding the parts of the property that have not been photographed. Any areas, measurements, aspects or distances referred to are merely provided as a guide and are approximate. If such details are fundamental, interested parties must rely on their own enquiries. Auction Properties: Please note that the Guide Price represents the Sellers minimum price expectation. The Seller will agree a reserve price with the Auctioneer, which can be higher or lower than the Guide Price. This reserve is normally agreed on the day of the auction and is confidential. Agents/Owners Arkadia The reviewers recommend this real estate listing for : |

Real estate listings in the same area :
|
|
|
|
|
|
|
|
Number of bedrooms : 3 |
Number of bathrooms : 1 |
Price of the real estate or monthly rent if this is a rental or roommate : 593 € |
Date of the last real estate ad update : 21/08/2013 |










 House / Villa
House / Villa 

