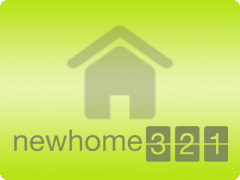Apartment for rent in Barnstaple (PVEO-T579795) |
|||
|
|
0/10 Rate this real estate listing ! | ||

Property
21/08/2013 - réf 90233
Professional announcer
» Rental
» Apartment
713€
Rooms number :1
Address : (View map
Barnstaple United Kingdom |
(Ref. bar633) SPACIOUS 1 bedroom apartment situated on the 2nd floor overlooking Newport Road and situated within easy walking distance of Barnstaple. Accommodation comprises of hallway with storage cupboards, double bedroom, high spec white bathroom/wc and spacious open plan living/dining room opening to fitted cream kitchen with oven/hob. Neutrally decorated and carpeted throughout. Double glazing and gas central heating. Sorry no DSS, no children, no pets and no smokers. Available mid july. Over 25's only. Unfurnished. Managed by Webbers PROPERTY & SITUATION: Barnstaple is the regional centre of North Devon and had a wide range of facilities with its shopping centre, theatre, pubs and restaurants, leisure centre, banks, out of town superstores, schools and colleges. ACCOMMODATION: All measurements are approximate and cannot be relied upon for furnishings. TV and telephone points are not checked prior to occupation. Staircase leading to front door. ENTRANCE HALL: Radiator, inset spot lights, newly fitted carpet, door bell, smoke alarm, storage cupboard with hanging rails and gas meter with meter card. Additional cupboard housing Glow worm gas fired boiler and Fuseboard Utility cupboard with plumbing for washing machine, storage space with light and socket. BATHROOM: 7’,1 x 6’, Newly fitted white suite comprising of roll top bath with chrome mixer tap with chrome shower over with circular shower curtain and rail, low level WC, pedestal wash hand basin, wall mounted mirror and shaver light, towel rail, extractor fan, inset spot lights, double glazed window to front elevation with blinds, fully tiled walls and flooring, heated towel rail. BEDROOM: 12’, x 9’, Double glazed window to front elevation with curtain track and curtains, radiator, newly fitted carpet, inset spot lights, built in wardrobe with sliding mirror fronted doors and hanging rail, TV point, telephone point, smoke alarm, dimmer switch. OPEN PLAN LIVING/DINING ROOM/KITCHEN: L shaped 25’, x 15’,1 x 7’,1 Living Area: 21’, x 15’,1 to bar With feature fireplace, slate hearth and surround, newly fitted carpet, radiator, wall sockets, large wall mounted mirror, inset spot lights, distressed gold effect ceiling, additional window to front elevation, bar area with mirror, fruit machine in alcove, exposed shelves, mirror, storage cupboard with light, thermostat control. Steps upto: Dining Area: Double glazed windows to front and side elevations, radiator, inset spot lights, curtain tracks, cupboard housing electric key meter, Kitchen Area: 10’, x 6 With a range of cream gloss high and low level units, 2 glass fronted units with inset spot lights, tiled splashback, inset spotlights, 4 ring ceramic hob with electric oven and stainless steel extractor hood above, cupboards and drawers to side, stainless steel sink set into work surface with cupboards and drawers under, recess for fridge freezer, smoke alarm, exposed cream brick work. DEPOSIT: 820.00 COUNCIL TAX BAND: A DIRECTIONS: From the square in Barnstaple proceed down Taw Vale into Newport Road, turn right up Victoria Street, keep going for approx 350yds and turn left by the hairdressers and walk down the lane. The property will be up the 2 flights of stairs on the left hand side. Agents/Owners Arkadia The reviewers recommend this real estate listing for : |

Real estate listings in the same area :
|
|
|
|
|
|
Number of bedrooms : 1 |
Price of the real estate or monthly rent if this is a rental or roommate : 713 € |
Date of the last real estate ad update : 21/08/2013 |










 Apartment
Apartment 

