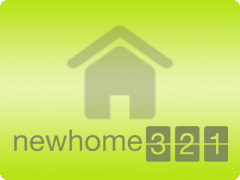Villa for sale in El Paraiso Alto, Estepona, Málaga, Spain (OLGR-T727)(530 m²) |
|||
|
|
0/10 Rate this real estate listing ! | ||

Property
22/05/2013 - réf 50845
Professional announcer
» Sale
» House / Villa
1650000€
Rooms number :5
Address : (View map - El Paraiso Alto Estepona Malaga Spain |
Description :A Unique &, Individual villa built in 2006 situated in one of the best established roads in el Paraiso Medio, overlooking Paraiso Golf with elevated views of the Mediterranean to Gibraltar, within 5 minutes walking distance to shops, bars and restaurants.Built on 3 levels the property is entered at street level, the entrance area has a guest toilet. The lounge is a spacious open plan area leading through to large dining room which has access to a private terrace including a Buddha water feature. The German built kitchen is spacious and fully equipped with Kuppersbush appliances, built in American Fridge/Freezer plus a second large fridge. Both the lounge and kitchen have direct access to the large main South West facing terrace, access to garden and pool with fantastic views overlooking the famous Paraiso Golf Course.The upper floor gallery /office area leads onto the 45 mtr master bedroom with bespoke wardrobes on one wall together with separate walk in wardrobe area and also a seating area with decorative fire. The large master on-suite bathroom is finished with Villroy Boch fitments. This bedroom has access to a large private terrace. 2nd Bedroom with private on-suite and private balcony, both with fantastic views to the Mediterranean.Lower floor, seperate living accomodation if required.From the hallway entrance you can descend to the ground floor which is laid out as a completely independent living area comprising of a second living/dining room, 2 nd fully equipped kitchen and a large area which would be perfect for a pool table, cinema room or entertainments room. There is a large bedroom with on-suite off the main lounge plus a further two bedrooms with seating area on-suite bathroom. All the bedrooms lead onto the garden plus a private terrace including a water feature. The main large covered terrace is accessed off the lounge plus an outside wet room and toilet and laundry room.SpecificationBuilt Size: 530 mtrsPlot Size: 1095 mtrsCream Marble Floors with Patterns and DesignsAntique Marble Terraces10 x 5 Meter PoolAutomatic Irrigation System and Garden LightsDomatic Under floor Central Heating on all Levels with A/CHot Water Solar PanelsPVC Double Glazed Windows with electric Security BlindsSeparate Sky TV System on all Floor plus pre installation for surround sound music systemFully integrated infrared alarm system, installed with connection to local security firm Features :Air Conditioning Hot/Cold, Alarm System, Automatic Entrance, Awnings, Balcony, Built to High Standards, Charming Property, Conveniently Situated for Golf, Detached Villa, Double glazing windows, Excellent Condition, Exclusive Development, Fireplace, Fitted Kitchen, Fitted Wardrobes, Ideal Family Home, Independent Apartment, Living room with fireplace, Luminous, Luxury Fittings, Major appliances, Many Special Features, Marble, Newly Built, Prestige Fitted Kitchen, Prestige Property, Prestigious Area, Quality Residence, Quiet Location, Sought After Area, Top Quality, Underfloor heating throughout,68812 Agents/Owners Arkadia The reviewers recommend this real estate listing for : |

Real estate listings in the same area :
|
|
|
|
|
|
Area of the real estate (house, land, apartment ...) in square meter : 530 |
Number of bedrooms : 5 |
Number of bathrooms : 4 |
Area of garden in square meter (house) : 1095 |
|
|
Energy consumption (heating, water heating, cooling) : NC |
Emissions of greenhouse gas (heating, water heating, cooling) : NC |
Price of the real estate or monthly rent if this is a rental or roommate : 1650000 € |
Date of the last real estate ad update : 22/05/2013 |










 House / Villa
House / Villa 

