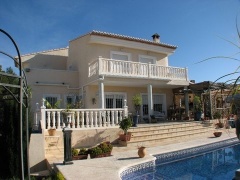Villa de lujo en Calpe con vistas al mar y al Peñon de Ifach (PJBY-T21)(446 m²) |
|||
|
|
0/10 Rate this real estate listing ! | ||
|
Property
22/05/2013 - réf 50086
Professional announcer
» Sale
» House / Villa
825000€
Rooms number :5
Address : (View map
Calpe Alicante Spain |
A villa on a 952.40m2 plot, built in 2004 with the best quality materials. It has a basement floor for a 199.38m2 garage, a lower floor of 157.55m2 and the first floor of 96.45m2 which total a built surface area of 446m2 plus the terraces. The lower floor has a hall, living room, pantry, ironing and laundry room, a wide kitchen, living-dining room, bedroom en-suite and a massage bath tub, a especial room prepared to install a spa and a toilet. The first floor has 4 bedrooms, with their respective terraces overlooking the sea, 2 bathrooms and a big skylight. The floors are of marble, except in the bathrooms and the kitchen. The windows are made of white aluminium and climalit glass, the blinds are electric and with mosquito nets in the bedrooms. On the lower floor there are white bars. Both on the first and the lower floor there is a video-phone, as well as TV and music fed to all the rooms, air conditioning with heat pump and central heating. The terrace is next to the kitchen and at the same level, there is a barbeque, a sink with hot and cold water, summer room, with TV and music. A 10x5 pool with an interior light, a water fall and a stainless steel spout for massaging the back, a pool shower with hot and cold water. The garden has grass around the pool, a wide diversity of plants and cypress hedges. In the area of the basement and the adjacent garage you can find the machinery room, with a wood store and 2 water deposits with 1000 litres each for watering, there is also a water deposit with capacity for 14,000 litres for the house, simulating a salt softener. Among other features that the house has boasts of, we would like to mention the small zone with a fish pond, automatic garage doors and entrance door, automatic lights with remote control in the gardens and enclosure walls, 24h alarm system (with 12 detectors distributed around the whole house) , there is also a small 24m2 fenced orchard.,74376 Agents/Owners Arkadia The reviewers recommend this real estate listing for : |

Real estate listings in the same area :
|
|
|
|
|
|
|
|
Area of the real estate (house, land, apartment ...) in square meter : 446 |
Number of bedrooms : 5 |
Number of bathrooms : 3 |
Number of toilets : 1 |
Number of terraces : 1 |
|
|
|
|
|
|
Area of garden in square meter (house) : 952.4 |
|
|
|
|
Energy consumption (heating, water heating, cooling) : NC |
Emissions of greenhouse gas (heating, water heating, cooling) : NC |
Price of the real estate or monthly rent if this is a rental or roommate : 825000 € |
Date of the last real estate ad update : 22/05/2013 |




















 House / Villa
House / Villa 

