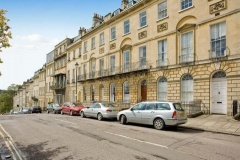Rent a Flat in Bath (PVEO-T548248) |
|||
|
|
0/10 Rate this real estate listing ! | ||
|
Property
21/08/2013 - réf 89138
Professional announcer
» Rental
» Apartment
2698€
Rooms number :3
Address : (View map
Bath United Kingdom |
A quite exceptional first and second floor apartment in excess of 2300 sq ft in the highly desirable Marlborough Buildings Entrance hall * Kitchen * Utility cupboard * Cloakroom * Morning/dining room * Drawing room * Study * Three bedrooms * Two bathrooms * Dressing room * Stunning views * unfurnished * available now for long term let * SITUATION 14 Marlborough Buildings is set in a prominent location overlooking the Royal Crescent Lawn with attractive views to the rear towards the Royal Victoria Park. The City centre of Bath is within a few minutes' walk and offers an excellent range of shopping facilities, together with many other amenities including a number of fine restaurants, the Theatre Royal, and the mainline Bath Spa Railway Station connecting to London/Paddington. DESCRIPTION The City of Bath also benefits from a good selection of junior and secondary schools together with good sporting amenities within the City. Bristol lies approximately 13 miles to the north west, giving good access to the M5 motorway and South Wales. Junction 18 of the M4 lies approximately 8 miles north of Bath. Local shops and amenities are also located nearby in St James's Square, Julian Road and Margaret's Buildings. The property is Listed Grade II as being of Special Architectural or Historic Interest. It is within the Conservation Area and within a smokeless zone. Number 14 Marlborough Buildings is an elegant building with superb and stylish communal areas adding to the period charm of the apartment. The first and second floor apartment has well balanced accommodation over two floors with large sash windows with working shutters allowing plenty of light to enter. Special care has been taken to retain and enhance the period features including elegant ceiling cornicing, fireplaces, picture rails and shutters. The apartment boasts stunning views to the front and back and has wonderful high ceilings adding to the light and airy feel. On entering the apartment on the first floor you are greeted by a spacious entrance hall. There is a useful understairs cupboard and a cloakroom with wc, wash basin and an attractive Sitz bath. At the front of the property is a superb L-shaped morning/dining room with three windows looking out towards the Royal Crescent, over the Royal Crescent lawns and down Brock Street to the Circus. There is an attractive fireplace with a gas fired insert and marble surround. The kitchen has a range of base and wall units with a variety of integral appliances. Adjacent to the kitchen is a useful utility cupboard with space and plumbing for a washing machine. At the rear of the apartment is an exquisite drawing room with a marble surround feature fireplace and a door leading to a characterful bathroom with a bay window. A staircase from the first floor leads up via a mezzanine level to the second floor landing and hallway. The master bedroom is situated at the rear of the property and is incredibly spacious with lovely views over the allotments and Victoria Park at the rear, as well as a fireplace with gas fired insert. There are steps leading up to a potential dressing room. There are two further double bedrooms on this floor, both with attractive feature fi replaces. Bedroom 2 has a deep walk-in wardrobe and potential for an en suite bathroom (subject to the necessary planning consents). The family bathroom has mirrored and tiled walls with a wc, twin basins and a bath with shower over. GENERAL Bath and North East Somerset Council. Council Tax Band G. All mains services connected. Gas fired central heating. DIRECTIONS From the Circus proceed west on Brock Street and bear right at the end, avoiding the Royal Crescent. Take the next turning left (Crescent Lane) and continue on the road until you reach the next available left hand turning (Marlborough Buildings). Take this turning and continue down the road, where the property will be found on the right hand side. THE PROPERTY MISDESCRIPTIONS ACT 1991 The Agent has not tested any apparatus, equipment, fixtures and fittings or services and so cannot verify that they are in working order or fit for the purpose. A Buyer must obtain verification from their Legal Advisor or Surveyor. Stated measurements are approximate and any floor plans for guidance only.References to the tenure of a property are based on information supplied by the Seller.The Agent has not had sight of the title documents and a Buyer must obtain verification from their Legal Advisor. Nothing in these particulars is intended to indicate that any carpets, curtains, furnishings or fittings, electrical goods (whether wired or not), gas fires, or light fitments or any other fixtures not expressly included form part of the property offered for sale. Items shown in photographs are NOT included within the sales particulars. They may however be available by separate negotiation.Buyers must check the availability of any property and make an appointment to view before embarking on any journey to see a property. Whilst we endeavour to make our sales details accurate and reliable, if there is any point which is of particular importance to you, please contact us and we will be pleased to verify the information. All property offered subject to being unsold. Agents/Owners Arkadia The reviewers recommend this real estate listing for : |























