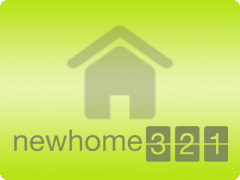Merville Luxury Complex, Jesolo, Veneto, Italy . (ZPOC-T1817437) |
|||
|
|
0/10 Rate this real estate listing ! | ||

Property
23/05/2013 - réf 58397
Professional announcer
» Sale
» Apartment
670000€
Rooms number :1
Address : (View map
Jesolo Italy |
The prices: 20 ovest 1 bedroom - (63 sq. m ) EUR 670.000 including the garage and cellar, 21 sud 2 bedrooms apartment - (100 sq. m) EUR 1.040.000 including the garage and cellar, 20 nord 3 bedrooms apartment - (140 sq. m) EUR 1.280.000 including the garage and cellar, 23 ovest 4 bedrooms apartment - (204 sq. m) EUR 2.250.000 including the garage and cellar. The relationship with nature is confirmed by the involvement of the landscape architect, Joao Ferreira Nunes - his project also contributes to the indissoluble bond between nature and architecture as dictated by the rural tradition of this area which is given a contemporary twist. The Merville complex lies in a 50,000 m2 pine forest divided in two by Viale Oriente: the area on the sea front covers 28,000 m2 and contains buildings and private gardens whereas the other area covering 22,000 m2 is a public park. The development plan includes a 25-storey glass panelled tower block with 83 residential units, 3 4- storey buildings with a total of 60 apartments, a business area on Viale Oriente, an underground car park for 225 cars and 143 basements, 3 swimming pools including one heated, one with water features, saunas, showers, changing rooms, a relaxation area and a condominium gym. Through the work of regeneration and restoration of the park and garden, designed by landscape architect Joo Ferreira Nunes, an area of 20,000 square meters of pine forest becomes a public park, finally restored. A real piece of rural history recovered and returned to citizens, tourists and guests of Merville. This is a key element of the whole works, since the landscape, history, architecture and nature have the same importance at Merville. The Tower of 24 floors, for residential use, is the dominant sign of the whole project. A strong and recognizable figure, vertical totem, iconic, which characterize the sky-line of the city of Jesolo Lido. The structure has been designed with perimeter walls of glass in various shades of color, inspired from nature to merge with the landscape. On the ground floor a large double-height lobby will be the entrance of the complex, with concierge service for twelve months a year. Top floor, there will be a large terrace with swimming pool, an exclusive property of the owners of the attic. From the rooms, from the living rooms and from the terraces of the apartments you can enjoy a 360 view: not only the sea and the pinewood, but also the lagoon of Venice, the extraordinary landscape and, on the background, the outstanding Dolomites. The complex is equipped with the best technology, a system of air conditioning with radiant panels, the elevators are optimized to reach quickly all floors of the Tower. The 3 residential condos located within the pine woods are made of simple and sinuous volumes and they are four floors high. Thanks to this solution composition from each apartment you can admire the sea by terraces, from each apartment. The brise-soleil sliding, made of Canadian cedar, can not only shield the windows, shading and ensure privacy inside the houses, but they also blend the building with the surrounding pine forest. The apartments are equipped with air conditioning in summer and winter, and they are a place to live throughout the year. The lodges, with their sealing glass, open spaces are air conditioned. With the combination of natural shading, proximity to sea and swimming pools, living within the park is an ideal condition of well-being. Overlooking Viale Oriente, harmonized with the architecture of the complex, there are ten stores of various sizes that can be extended on two floors: ground floor and mezzanine. Several parking lots are available to businesses and visitors.Key selling points:Condition: ExcellentFloor space: 63Communal poolGarageSea viewDistance from the sea: Walking Agents/Owners Arkadia The reviewers recommend this real estate listing for : |

Real estate listings in the same area :
|
|
|
|
|
|
Number of bedrooms : 1 |
Number of bathrooms : 1 |
Energy consumption (heating, water heating, cooling) : NC |
Emissions of greenhouse gas (heating, water heating, cooling) : NC |
Price of the real estate or monthly rent if this is a rental or roommate : 670000 € |
Date of the last real estate ad update : 23/05/2013 |










 Apartment
Apartment 

