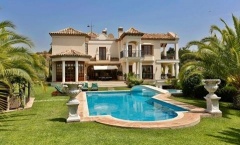633991 - Villa en venta en Marbella Hill Club, Marbella, Málaga, España (ZYFT-T4958)(880 m²) |
|||
|
|
0/10 Rate this real estate listing ! | ||
|
Property
22/05/2013 - réf 50118
Professional announcer
» Sale
» House / Villa
4995000€
Rooms number :5
Address : (View map - Marbella Hill Club Marbella Malaga Spain |
This elegant property boastsBreathtaking sea views and combined with a sumptuous interior this villa makes a most desirable choice as a permanent residence. The Estate is situated in Marbella Hill Club, an exclusive gated development of large private residences tucked away on the hillside above the Marbella coastline thus being in the near proximity to Marbella?s centre and Puerto Banus, although oozing tranquility as all properties are surrounded by green, peaceful nature. The accommodations spans some 880m2 over three floors and comprises of 5 bedrooms, spacious formal drawing room, dining room, sitting room, gentleman?s lounge with cinema, bar, gym and snooker table, fully fitted kitchen with sunny breakfast area, integral garage for 3 cars and an independent staff flat.The entrance hall is open plan to the formal drawing room from which double ceiling height doors enjoys spectacular views and gives access to a terrace &, double doors opens to a cozy sitting room and dining room, -when open one has the most amazing space for large scale entertaining.The fully fitted kitchen with a central cooking island enjoys an exquisite conservatory style dining area with doors to a romance courtyard terrace overlooking the laminated swimming pool and adjacent thatched Gazebo. . The first floor has two bedrooms, a pretty vaulted ceiling guest bedroom suite and a fantastic master suite with beamed vaulted ceiling, open working fireplace, amble dressing area, private office and a luxurious marble bathroom. . The main floor also has 2 double bedroom suites with direct access to the garden and stairs leading down to a gentleman?s reception room - a combination of a home cinema area, gym, full size snooker area and a traditional wood paneled bar. Features : 5-10 minutes to Golf Course, 5-10 minutes to shops, Air Conditioning Hot/Cold, Gym, Many Special Features,67673 Agents/Owners Arkadia The reviewers recommend this real estate listing for : |

Real estate listings in the same area :
|
|
|
|
|
|
Area of the real estate (house, land, apartment ...) in square meter : 880 |
Number of bedrooms : 5 |
Number of bathrooms : 5 |
|
|
Area of garden in square meter (house) : 3800 |
|
|
Energy consumption (heating, water heating, cooling) : NC |
Emissions of greenhouse gas (heating, water heating, cooling) : NC |
Price of the real estate or monthly rent if this is a rental or roommate : 4995000 € |
Date of the last real estate ad update : 22/05/2013 |




















 House / Villa
House / Villa 

