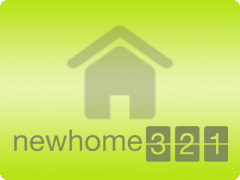56 Leonard Street (ZPOC-T2710799) |
|||
|
|
0/10 Rate this real estate listing ! | ||

Property
22/05/2013 - réf 55442
Professional announcer
» Sale
» Apartment
2848884.5956€
Rooms number :2
Address : (View map
Manhattan United States |
Architecture Herzog &. de Meuron has designed an iconic tower in the New York skyline &ndash. a reflective-glass-sculpted surface wrapped with expressive bands of curved slab edges. Individual homes come together &ndash. rising and tapering &ndash. to create a cascading 60-story structure. The geometry at the base of the building embraces the edge of its urban surroundings through cantilevered protrusions and a dynamic range of materials, forming a dramatic point of interest from the ground up. Lobby - The spacious, nearly 1,300-square-foot lobby features dramatic 20-foot high ceilings with floor-to-ceiling, custom-designed honed and polished Absolute Black granite tile walls. - Pristine, monolithic granite slab floors. - Herzog &. de Meuron custom-designed concierge desk in rich ebonized wood, and Absolute Black granite. - 56 Leonard&rsquo.s six passenger elevators are outfitted with white oak walls and black terrazzo floors. & Amenities - Shimmering 75-foot lap pool with two lanes, hot tub. black terrazzo deck. penny tile walls. - Landscaped indoor/outdoor sundeck adjacent to pool. - Library Lounge: Herzog &. de Meuron custom-designed stainless steel fireplace. pendant lighting fixture. Absolute Black granite mosaic tile walls. custom wool carpet. - Private dining room / conference room with rich ebonized oak paneling and adjacent catering kitchen. - Children&rsquo.s play room. - Fitness center with private terrace. - 25-seat Theater: wrapped in stainless steel custom curtains. High Definition capabilities. custom upholstered reclining seating. private terrace access. - Steam room and solid Red Cedar wood sauna. - Private Treatment/Yoga room with adjacent changing rooms. - Generator on 6th floor provides elevator service, live outlet on each floor, and power to amenities in the event of an outage. Lifestyle Services - 24-hour doorman and concierge. - Refrigerated storage in lobby for grocery, wine and flower delivery. - On-site, covered parking with valet services. - Bicycle and stroller storage. - On-site resident manager. & Custom Designed by Herzog &. de Meuron - Custom-designed residence entries featuring 9-by-3- foot solid white oak doors and integral lighting with polished chrome door hardware designed by Konstantin Grcic. - Appalachian solid White Oak flooring in a matte naturale finish. - Soaring ceilings of 11 to 12 feet. - Impressive floor-to-ceiling double-paned solar-rated glass panel walls with metallic champagne silver mullions. - 11-12 -foot glass doors lead to private outdoor spaces with custom precast concrete pavers, a frameless glass balustrade and ergonomically designed handrail. - Custom-sculpted gas fireplaces featured in select residences. - Quiet, efficient 4-pipe fan-coil heating/cooling system with year-round climate control capabilities and supplemental perimeter heating along window wall. - Maytag Epic Series washers and dryers (in select residences). - Miele Touchtronic washers and dryers. Kitchen - Custom-designed island with high-gloss black lacquer base cabinets and honed Absolute Black granite countertop. - Custom-designed glass kitchen cabinets with a reflective satin-etched finish and integrated appliances throughout. - White Corian countertops with custom integrated Corian sink, InSinkErator disposal and custom chrome faucet. - Miele gas cook top with concealed fully-vented Miele hood. - Miele stainless steel convection ovens. - Sub-Zero refrigerator, freezer and ice maker with integrated custom glass panels. - Fully-integrated two-zone Sub-Zero wine cooler. - Miele fully-integrated dishwasher. - Concealed Miele Coffee System (in select residences). - Fully-integrated Miele plate and cup warmer and convection warming drawer (in select residences). & Master Bathroom - 4-inch-wide plank travertine floors with timer-controlled NuHeat radiant heating. - Thassos marble mosaic tile walls featuring a varied honed-andpolished finish. - Double vanity with smooth elliptical sinks, integrated white enameled towel bar and recessed vanity mirror cabinet with integral lights. - Six-foot tub with hand shower and thermostatic controls. - Glass-enclosed shower with 8&rdquo. Grohe rain showerhead, hand shower with thermostatic controls and custom-designed tile niche. - Full-height mirrored flush linen closet with a built-in laundry hamper. - Duravit Starck 3 wall-mounted water closet. Residence Embellishments - Panoramic Views of the Hudson and East Rivers, New York City and far beyond from the half and full floor residences. - Dramatic open floor plans feature grand piano-shaped kitchen islands with custom hoods featuring Herzog &. de Meuron&rsquo.s signature curved form. - Expansive, private outdoor spaces with integrated custom lighting. - Direct-entry and private-elevator access. - 14-foot-high ceilings. 19-foot-high ceilings on the 60th floor. - 14-foot-high window walls of monumental glass. - Herzog &. de Meuron custom-sculpted freestanding wood-burning fireplace. 2 Bedroom residence from $ 3,775,000 3 Bedroom residence from $ 5,050,000 Agents/Owners Arkadia The reviewers recommend this real estate listing for : |

Real estate listings in the same area :
|
|
|
|
|
|
Number of bedrooms : 2 |
Number of bathrooms : 2 |
Price of the real estate or monthly rent if this is a rental or roommate : 2848884.5956 € |
Date of the last real estate ad update : 22/05/2013 |










 Apartment
Apartment 

