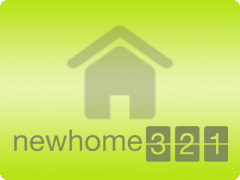558623 - Villa en venta en Cascada de Camoján, Marbella, Málaga, España (ZYFT-T191)(781 m²) |
|||
|
|
0/10 Rate this real estate listing ! | ||

Property
22/05/2013 - réf 51104
Professional announcer
» Sale
» House / Villa
2600000€
Rooms number :10
Address : (View map - Cascada de Camoján Marbella Malaga Spain |
Situated in prestgious area of Cascadas de Camojan above Marbella this love Andalucian style home consists of a Cortijo style principal house with extensive south facing gardens and sea view together with 2 separate guest or family houses (one with its own pool) in the grounds. Cascadas de Camojan is one of Marbella?s foremost residential locations. The property is approached via a long drive way with 2 sets of private gates leading to a reception courtyard with parking space (open and covered) for numerous cars. The main house is constructed in the Andalucian Cortijo style and entered via an antique front door into a walled courtyard with fountain and covered collonade to one side. The main reception room is located to the rear and has a splendid cathedral style vaulted ceiling, open fireplace and access to the covered terrace and garden. Separate dining room with bay window leading through to a fitted kitchen with granite work tops and appliances including oven, hob, dishwasher and American style fridge/freezer. Walk-in pantry and laundry room with washing machine and drier. Large service bedroom with en suite bathroom. The Master bedroom suite is located on the ground floor and has direct access to the garden and terrace. Of the bedroom there is a large en suite bathroom with spa bath, shower and dressing table together with a splendid dressing room/study with over 12m2 of fitted wradrobes and built in desk etc. There is a further guest bedroom witrh fitted wradrobes and en suite bathroom en the ground floor. At first floor level there are two further bedrooms, both with fitted wardrobes and en suite bathrooms. One has a sitting area with vaulted ceiling. To the rear of the house there is an extensive covered terrace which is south facing and opens to the large garden with swimming pool and sea views.The first guest house is adjacent to the main house and has its own swimming pool for privacy. The main entertaining room has an open fireplace and panoramic doors opening onto the terrace and pool area. There is a sleeping area and private bathrom with walk-in dressing room together with a self contained kitchen. On the lower floor there are 2 further bedrooms both with en suite.The second guest cottage has its own access and can provide complete privacy for its occupants and from the main house.The main house has central heating with hot water radiators and hot and cold air conditioning together with double glazing.This is a fabulous property which must be seen to be appreciated. Private well and town water.Plot 3,300 m2 Built 781 m2 including semi basement. Nota Simple 479 m2 10 bedrooms and 10 bathrooms in total.- Features : ,35694 Agents/Owners Arkadia The reviewers recommend this real estate listing for : |

Real estate listings in the same area :
|
|
|
|
|
|
Area of the real estate (house, land, apartment ...) in square meter : 781 |
Number of bedrooms : 10 |
Number of bathrooms : 10 |
|
|
Area of garden in square meter (house) : 3300 |
|
|
Energy consumption (heating, water heating, cooling) : NC |
Emissions of greenhouse gas (heating, water heating, cooling) : NC |
Price of the real estate or monthly rent if this is a rental or roommate : 2600000 € |
Date of the last real estate ad update : 22/05/2013 |










 House / Villa
House / Villa 

