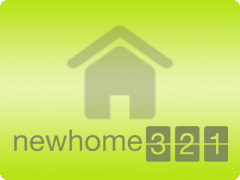362789 - Villa en venta en Marbella Club Golf Resort, Benahavís, Málaga, España (ZYFT-T5495)(501 m²) |
|||
|
|
0/10 Rate this real estate listing ! | ||

Property
22/05/2013 - réf 50832
Professional announcer
» Sale
» House / Villa
3250000€
Rooms number :4
Address : (View map - Marbella Club Golf Resort Benahavís Malaga Spain |
Beautifully appointed, Andalusian style country mansion, designed by Cesar de Leyva, set high above the golf course and with glorious views onto Gibraltar and Africa beyond.The house is approached via electric gates leading to a cobble and river stone driveway with direct access to the garage and to the front entrance porch. Inside, the floors have been finished in patterned Travertino marble with various colours, from a cream to a rich burgundy. The terraces have patterned brick and slate surface. Spanish, antique style, solid wood Entrance door opensonto a HALLWAY (7m x 3.5m) with coats cupboards and guest cloakroom. Door to:RECEPTION ROOM. (9.6m x 6.7m) Well proportioned room with high, corniced, ceiling. 3 sets of glazed doors give onto a south facing terrace. Remarkable golf and sea views. Fireplace with mantlepiece and surround. Steps lead from terrace to garden. DINING ROOM (7.8m x 5.0m) A refreshing, highceiling, room suitable for 12 set table. South facing bay window. Glazed, double doors leading to dining terrace.STUDY (5m x 5m). North facing bay window overlooking private drive and back garden. KITCHEN (7.0m x 5.2m) Glazed doors leading to dining terrace. Direct access to dining room. Please ask for plans of the kitchen, "Kok" units and choice of colours. Includes breakfast area with golf views. GUEST BEDROOM. (5.6m x 5.1m) Separate access from entrance porch. Large bay window with pictureframe views of the golf. Full en-suite bathroom in hand painted tiles.FIRST FLOOR. MASTER SUITE. Vaulted ceiling BEDROOM (6.7m x 6.2m) with glazed doors leading to south facing terrace. Further doors lead to ample north facing private terrace. 2 DRESSING ROOMS with ample built-in cupboards. 2 Travertino bathrooms with antique style,carved marble. Marble shower cubicle, bath, wash basins set in marble top, bidet and WC.BEDROOM 3. (5m x 4.8m) Well proportioned double bedroom. Glazed doors giving onto balcony. Built-in cupboard. En suite bathroom with shower, bath, washbasin, bidet and WC. BEDROOM 4. (5m x 4.5m). Built-in cupboard. Glazed doors giving onto south facing terrace. En suite bathroom with shower, bath, washbasin, bidet and WC. BASEMENT. About 120m² of the basement have been left for the purchaser to adapt in any way he should wish. It could easily accommodate a games/cinema room and two more bedrooms. GARAGE. With electric doors, the garage is able to accommodate 4 cars. STAFF FLAT. Bedroom and en suite shower room. The staff flat conveniently looks out onto the entrance gate. CELLAR with underground north facing wall.2 STORE ROOMS of about 15m² each. One could be a laundry room BOILER ROOM Housing oil-fired boiler. Hot water storage tanks and pressure pumps.Outside is a large, underground oil tank and sizeable water tank. Features : Air Conditioning Hot/Cold, Wine Cellar, Fireplace, Completely Equipped Kitchen, Garage, Garden, Swimming Pool, Pre install Alarm, TV Room, Floor Heating, Sunny terraces, Storeroom, Video entry system,68122 Agents/Owners Arkadia The reviewers recommend this real estate listing for : |

Real estate listings in the same area :
|
|
|
|
|
|
Area of the real estate (house, land, apartment ...) in square meter : 501 |
Number of bedrooms : 4 |
Number of bathrooms : 4 |
|
|
Area of garden in square meter (house) : 4746 |
|
|
Energy consumption (heating, water heating, cooling) : NC |
Emissions of greenhouse gas (heating, water heating, cooling) : NC |
Price of the real estate or monthly rent if this is a rental or roommate : 3250000 € |
Date of the last real estate ad update : 22/05/2013 |










 House / Villa
House / Villa 

