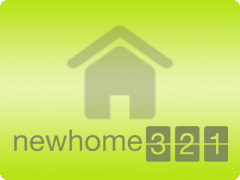VILLA/HOUSE in Downtown (ZPOC-T2514656) |
|||
|
|
0/10 Rate this real estate listing ! | ||

Property
22/05/2013 - réf 54938
Professional announcer
» Sale
» House / Villa
9806955.0518€
Rooms number :7
Address : (View map
Downtown United States |
Located on a quiet, quaint, picturesque, tree-lined street and discretely tucked away in the heart of the West Village, this beautiful, 22 ft, south-facing townhouse provides utmost privacy and warmth. Fabulously gut renovated, with an elevator the townhouse mixes the old and new with tastefulness. Beautiful, private 45ft south-facing garden with massive Magnolia tree, an 8ft front garden, terraces, fireplaces and much more. While recently renovated with the latest modern amenities, the townhouse maintains the charm and character of yesteryear. Built in 1850, it is 22ft wide and 100 ft. deep. 5 bedrooms 5 full baths and 2 half baths, a home office, a nanny's room and to top it all off, an elevator. Garden Level: A very large family room and a dining area with floor-to-ceiling French doors lead to the beautifully landscaped garden. A large, chef's eat-in-kitchen with the latest appliances: Double Viking stove, Subzero refrigerator and Miele dishwasher. A large marble center island, a walk-in pantry and a breakfast closet that open to reveal all the appliances you will ever need for your perfect breakfast, discretely tucked away but readily at hand. A guest bedroom with its en suite full bath. The laundry room is on this level and boasts an over sized Whirlpool washer/dryer. Powder room. Parlour level: Fabulous entertaining rooms with extra high ceilings with tasteful moldings throughout this floor. A beautiful library with floor-to-ceiling custom built-in bookcases, a wood burning fireplace with original marble mantelpiece and casement windows. The library leads to an exquisite formal dining room with wainscoting and crown molding. This room leads to the sunny south-facing formal living room, glorious French doors opening onto a terrace which in turn leads down to the garden. For your guests when you entertain, there is a thoughtfully located wet bar on this floor along with a powder room. Third floor: This floor boasts a south facing master suite with an en suite windowed soaking bathtub, double vanity with marble counter top, and a shower stall. Beautiful basket weave tiled floors. Two separate walk-in custom closets for him and her. A second guest bedroom also has an en suite bath. An additional room on this floor comfortably accommodates a separate home office. Fourth Floor: This floor has 2 bedrooms and 2 full baths, one with a skylight and a nanny's room. One of the bedrooms opens onto massive 22' by 10' terrace that faces south and overlooks the Grove. The Basement: A fully finished basement was excavated to also accommodate a gym, that is currently being used as a media room. There is a large cedar closet for storing clothes and an additional storage area. The basement accommodates all the building mechanicals. Building features: Newly installed elevator. All new electric and plumbing, gas heat, Central A/C with 6 zones, alarm system and a new roof. A new stoop will be added which will lead directly to the parlor level. Contact us for more details. Agents/Owners Arkadia The reviewers recommend this real estate listing for : |













