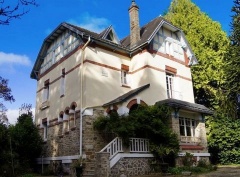MORBIHAN - Foret de Lanvaux - Belle villa des années 30 sur 5400m2 (DKIT-T337)(165 m²) |
|||
|
|
0/10 Rate this real estate listing ! | ||
|
Property
21/05/2013 - réf 38363
Professional announcer
» Sale
» House / Villa
441000€
Number of rooms :8
Rooms number :5
Address : (View map - Foret de Floranges 56330 Camors Morbihan (56) France |
In the heart of a large village on the edge of the Lanvaux forest and only 30mns from Vannes and the coast, you will find this glorious example of a 1930's villa. Set back of the road and hidden behind its high hedges, the property is completely private and sits amongst the different species of centennial trees. You could almost imagine your selves being transported back to the era. You enter the house via its granite porch, onto the entrance hall with its original feature staircase. Then you have a fully fitted kitchen which opens onto the dining room, from here double doors give onto the lounge with its large bay window and it marble fireplace, which has the particularity of having a window directly above it (well this was the 1930's!), from here another doorway give back into the entrance hall where you will also find a cloakroom. Upstairs the landing dives onto the master bedroom with dressing room and fireplace, second large bedroom and the family bathroom, as well as a separate toilet. On the second floor you have a further two bedrooms, shower room with WC, and a mansarded double room which presently acts as a study, but would easily be considered the fifth bedroom. There is also a full set of cellars with laundry, boiler room and wine cellar. Outside, you have a small one room cottage, the dog kennels, a small hay barn and a carport. Set in 1 ? acres of private gardens with a myriad of different species of plants. If you like the 1930?s architecture this could well be the place for you! Agents/Owners Arkadia Year of construction 1930The reviewers recommend this real estate listing for : |

Real estate listings in the same area :
|
|
|
|
|
|
Area of the real estate (house, land, apartment ...) in square meter : 165 |
Year of construction : 1930 |
Number of rooms : 8 |
Number of bedrooms : 5 |
Number of bathrooms : 1 |
Number of shower rooms : 1 |
Number of toilets : 3 |
|
|
|
|
Area of garden in square meter (house) : 5460 |
|
|
Energy consumption (heating, water heating, cooling) : 151 à 230 D |
Emissions of greenhouse gas (heating, water heating, cooling) : 56 à 80 F |
Price of the real estate or monthly rent if this is a rental or roommate : 441000 € |
Date of the last real estate ad update : 21/05/2013 |




















 House / Villa
House / Villa 

