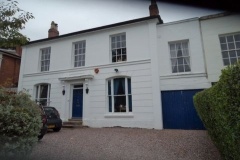House for rent in Birmingham (PVEO-T545592) |
|||
|
|
0/10 Rate this real estate listing ! | ||
|
Property
21/08/2013 - réf 89191
Professional announcer
» Rental
» House / Villa
2159€
Rooms number :5
Address : (View map
Birmingham United Kingdom |
Presenting this Beautiful Semi-detached, Grade II Listed House situated in an ideal location on one of the Highly Prestigious Roads In Edgbaston. Having easy accessible transport links to Birmingham Town Centre and good local amenities including parks and shops. Retaining many period features the property boasts Entrance hall, 5 spacious double bedrooms with the master bedroom having an En-suite, 3 large reception rooms 2 of which have a fire place, fitted kitchen, separate utility room off kitchen, garage, good size cellar accessed via hallway and downstairs W/C. The property also benefits from having a Large Rear garden and Off Road parking with a front drive for several car spaces. The property will be available August 1st. Call us now on to arrange your viewing. *NEW PHOTO'S NOW ON, PLEASE NOT PROPERTY WILL BE UNFURNISHED* Property Reference 24WELLRD 24 Wellington Road Edgbaston Birmingham B15 2EU Ground Floor Hall Having Cream carpet, white dcor, radiator, storage cupboard with access to cellar, doors to, study, reception rooms, W/C, kitchen, glass panelled door to garden. Stairs to First floor. Downstairs W.C Tiled flooring and walls, white W/C Front Reception/study (Dimensions : 12'11 (3.94 M) x 11'04" (3.45 M)) Large sash window to front, cream carpet, white dcor, radiator, fitted storage units Double Reception (Dimensions : 21'04" (6.50 M) x 12'10" (3.91 M) (Rec 1) 20.07' (6.12 M) x 15'07" (4.75 M) (Rec 2)) Large sash window to front, dark oak wood flooring, feature fire places with brown tiled surround, 2 radiators, patterned ceiling cornices, double white doors leading to rear reception. Rear reception having lighter wooden flooring, feature fire place with brown tiled surround, 2 radiators, patterned ceiling cornices, sash style double doors to garden. Kitchen Fitted kitchen with dark oak wall base and draw units, tiled flooring, storage cupboards, radiator, Utility Room Garage Cellar First Floor Landing Cream carpet, doors to bedrooms and bathroom. Bathroom Tiled flooring, bath with shower, white W/C and wash basin, sash window to front. Bedroom 1 (Dimensions : 12'06" (3.81 M) x 12'10" (3.91 M)) Dark oak wooden flooring, sash window to front, white dcor, radiator Bedroom 2 (Dimensions : 12'07" (3.84 M) x 12'11" (3.94 M)) Cream carpet, sash window to front, white dcor, radiator Bedroom 3 (Dimensions : 17'11" (5.46 M) x 7'03" (2.21 M)) Stair entrance, cream carpeting, sash window to front, white dcor, door to separate spacious storage area Bedroom 4 (Dimensions : 12'07" (3.84 M) x 13'0" (3.96 M) into recess) Cream carpet, Sash window to rear overlooking garden, white dcor, radiator Bedroom 5 (Dimensions : 20'0" (6.10 M) x 15'08" (4.78 M) into recess) Spacious Master bedroom with En suit bathroom having both bath and separate shower cubical, sash window to rear overlooking garden, built in wardrobes, cream carpet, white dcor, 2 radiators." Agents/Owners Arkadia The reviewers recommend this real estate listing for : |

Real estate listings in the same area :
|
|
|
|
|
|
Number of bedrooms : 5 |
Number of bathrooms : 2 |
Price of the real estate or monthly rent if this is a rental or roommate : 2159 € |
Date of the last real estate ad update : 21/08/2013 |




















 House / Villa
House / Villa 

