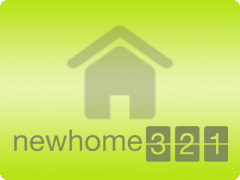House for rent in Alfreton (PVEO-T558677) |
|||
|
|
0/10 Rate this real estate listing ! | ||

Property
21/08/2013 - réf 90874
Professional announcer
» Rental
» House / Villa
509€
Rooms number :2
Address : (View map
Alfreton United Kingdom |
Viewing highly recommended on this two bedroomed mid terraced property. UPVc double glazing and gas fired central heating. Lounge, dining room, pantry, kitchen, two bedrooms and bathroom. Outside: Foregarden to front and rear lawned garden. Lounge: 12'1' X 12'8' (3.69m x 3.85m) maximum measurements with UPVc double glazed entrance door with glazed top panel, Adam style fire surround with tiled back panel and hearth, coving to ceiling, double panelled radiator, UPVc double glazed window overlooking Duke Street, TV aerial point and utility cupboard housing the electric meter and consumer unit Dining Room: 13'0' x 12'2' (3.96m x 3.71m) maximum measurements with coving to ceiling, wood effect laminate flooring, double panelled radiator and UPVc double glazed window Pantry: 2'11' x 8'7' (0.90m x 2.61m) maximum with quarry tiled floor, gas meter and cold slab Kitchen: 13'3' x 6'1' (4.05m x 1.85m) maximum measurements containing a range of cream fronted wall and base units, slate effect lino to floor, stainless steel inset sink and drainer, Ideal Logic Plus gas fired central heating boiler, Flavel Milano cooker, Phillips extractor fan, appliance spaces, UPVc double glazed window overlooking the rear garden, UPVc opaque Georgian style double glazed rear door and two fluorescent light fittings Stairs: rise to first floor landing with single panelled radiator, smoke alarm and doors to ................. Fromt Bedroom 1: 12'7' x 12'2' (3.84m x 3.71m) maximum measurements with UPVc double glazed window overlooking Duke Street, picture rail, double panelled radiator and cast iron fireplace (for decorative purposes only) Storage Cupboard: 3'3' x 2'11' (1.00m x 0.90m) with loft access, shelving and coat hooks Rear Bedroom 2: 12'2' x 7'9' (3.70m x 2.37m) with UPVc double glazed window overlooking the rear garden and single panelled radiator Bathroom: 11'11' x 8'0' (3.64m x 2.43m) maximum measurements containing a white three piece suite comprising bath with a Triron T80 shower over, low flush WC with pine seat and wash hand basin, UPVc opaque double glazed window, part tiled/part wood panelling to walls, tile effect laminate to floor, double panelled radiator and storage cupboard Outside: Forecourt to front and rear enclosed lawned garden with patio and brick outhouse Agents/Owners Arkadia The reviewers recommend this real estate listing for : |

Real estate listings in the same area :
|
|
|
|
|
|
|
|
Number of bedrooms : 2 |
Price of the real estate or monthly rent if this is a rental or roommate : 509 € |
Date of the last real estate ad update : 21/08/2013 |










 House / Villa
House / Villa 

